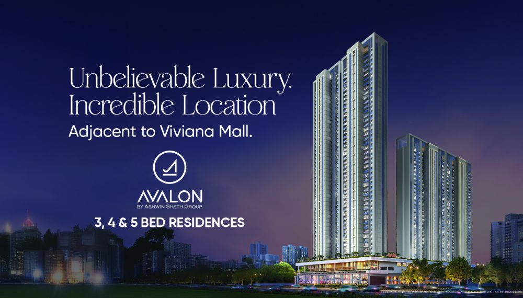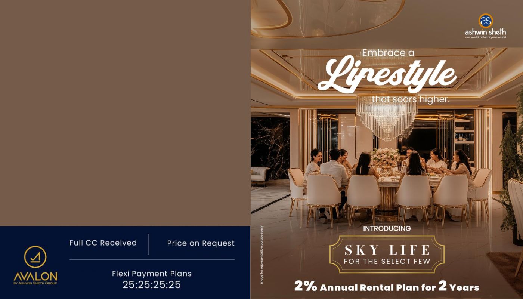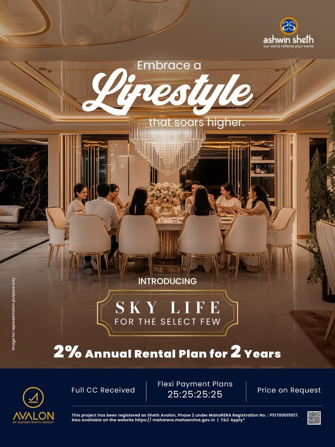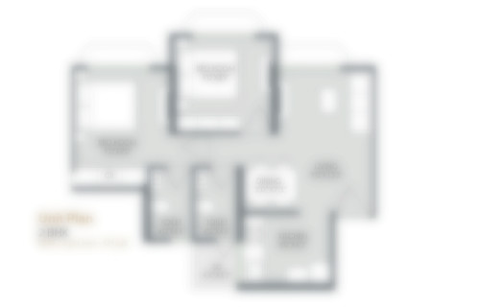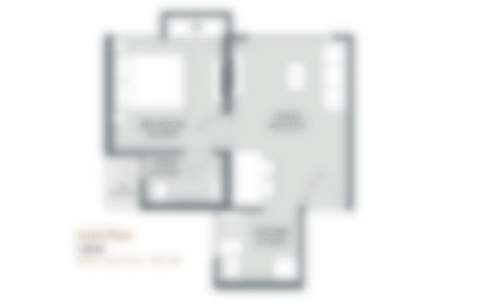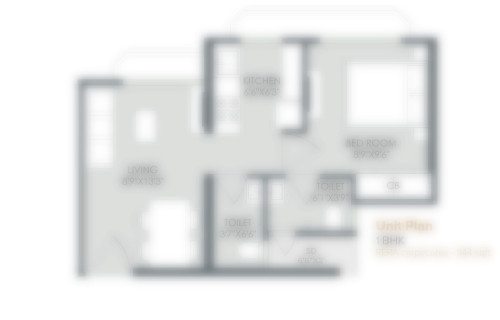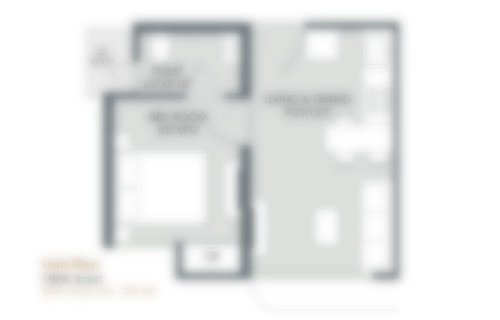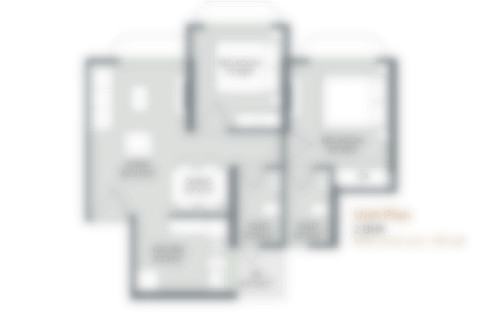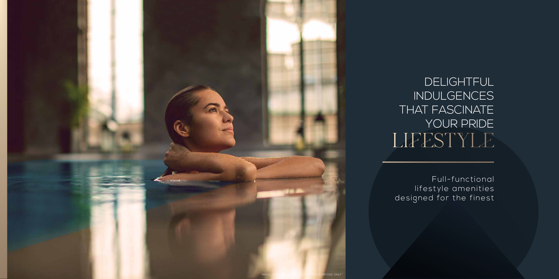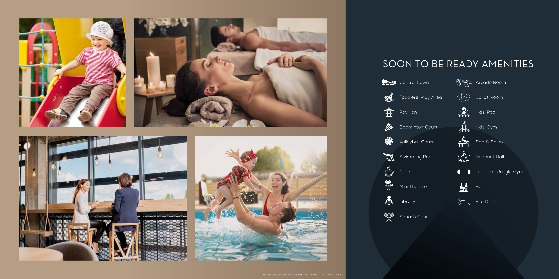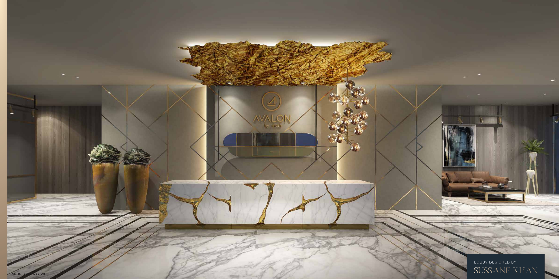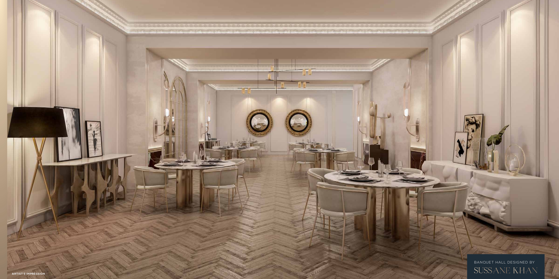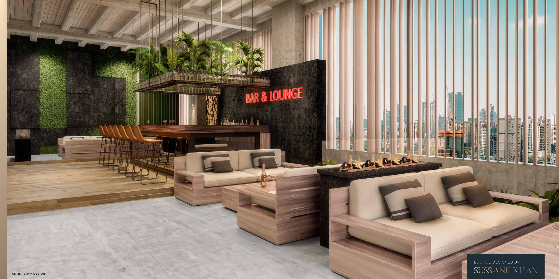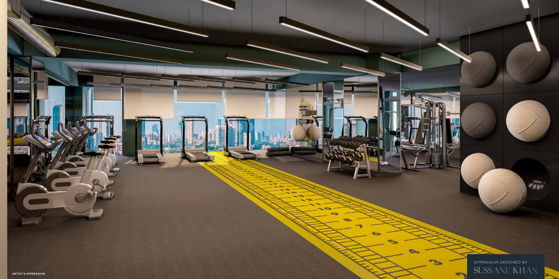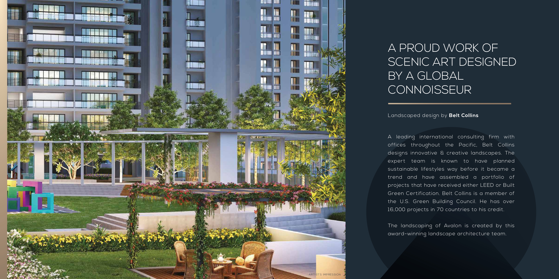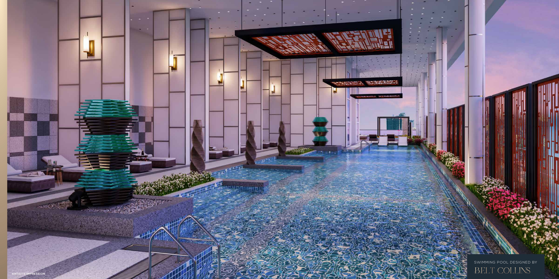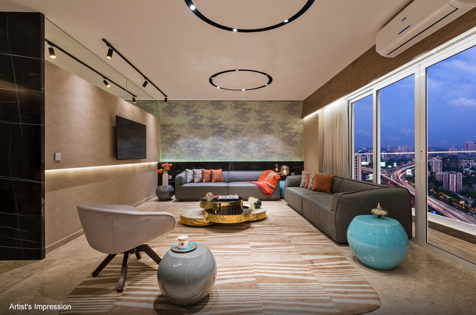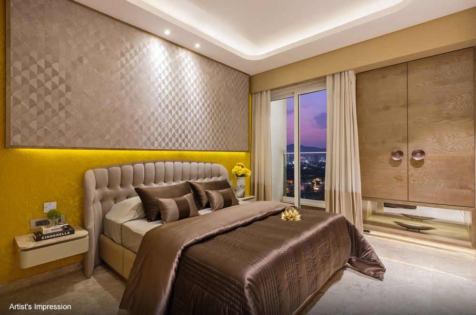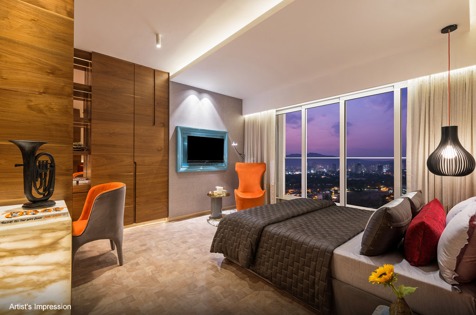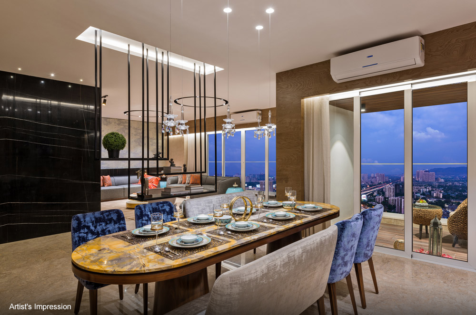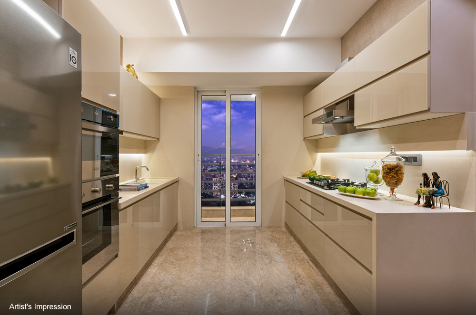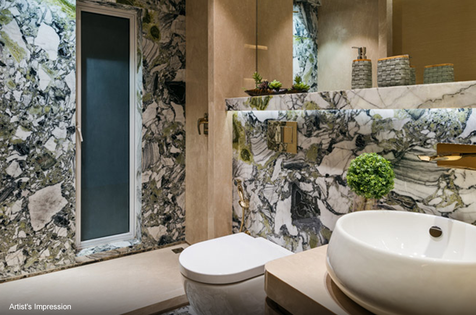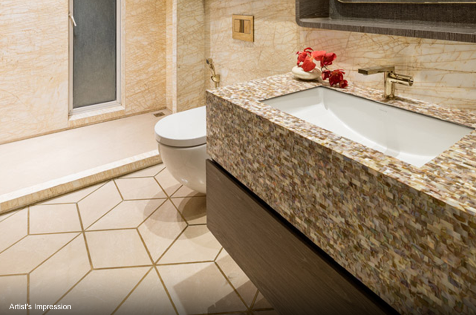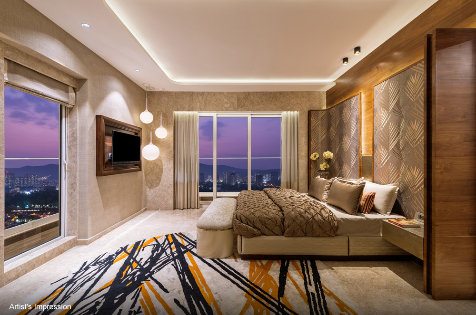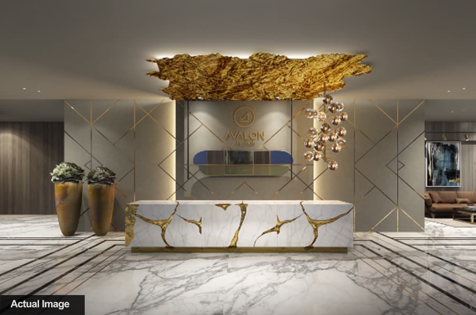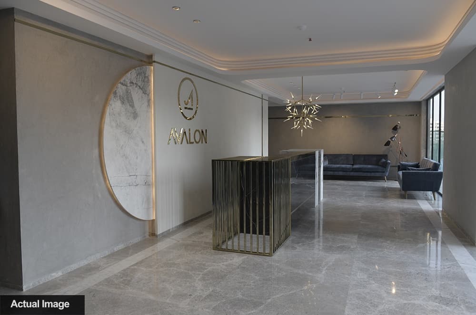Sheth Avalon
Where Uber Luxurious Lifestyle and Convenience Converge.
Sheth Avalon is one of the new residential projects in Thane developed by Ashwin Sheth Group. If you’re looking to buy a 2, 3, 4 or 5 BHK flat in Thane West, Sheth Avalon offers a niche living experience as part of the Ebony Club Homes edition. Located on Thane’s Platinum Belt, Sheth Avalon is surrounded by some of the city’s finest 2 BHK residences in Thane, along with premium business spaces and retail experiences.
You will find yourself immersed in a unique fusion of luxe design and architecture, a plethora of modern high-end amenities, an advantageous location, and 5.5 acres of lush landscapes. For those seeking grandeur beyond Thane, explore our spacious 5 or 4 BHK flats in Mumbai that embody luxury living at its finest.
With well-renowned designers and architects such as Sussanne Khan, ZZ Architects and Coopers Hills lending their design and architectural brilliance, Sheth Avalon is a story of luxury realized through superior design and functional planning.
The phase 2 of Avalon is funded by Tata Capital Housing Finance Limited.
Overview
Price
| Type | Area | Price |
|---|---|---|
| 3 BHK | 1469 sqft | |
| 4 BHK | 1846 sqft |
| Type | Area | Price |
|---|---|---|
| 3 BHK | 1455 sqft | |
| 4 BHK | 1847 sqft |
| Type | Area | Price |
|---|---|---|
| 4 BHK | 2241 sqft | |
| 5 BHK | 2722 sqft |

Price
Amenities
Central Lawn
Kids Play Area
Toddlers Play Area
Pavillion
Jogging Track
Badminton Court
Volleyball Court
Amphitheatre
Swimming Pool
Kids Gym
Café
Spa & Salon
Private Theatre
Banquet Room
Library
Arcade Room
Bar
Squash Room
Cards Room
Concierge Services
7-tier Security
Lounge Area
Spa
Gym
Table Tennis
Air Hockey
2 Pool Tables
Amenities
Highlights
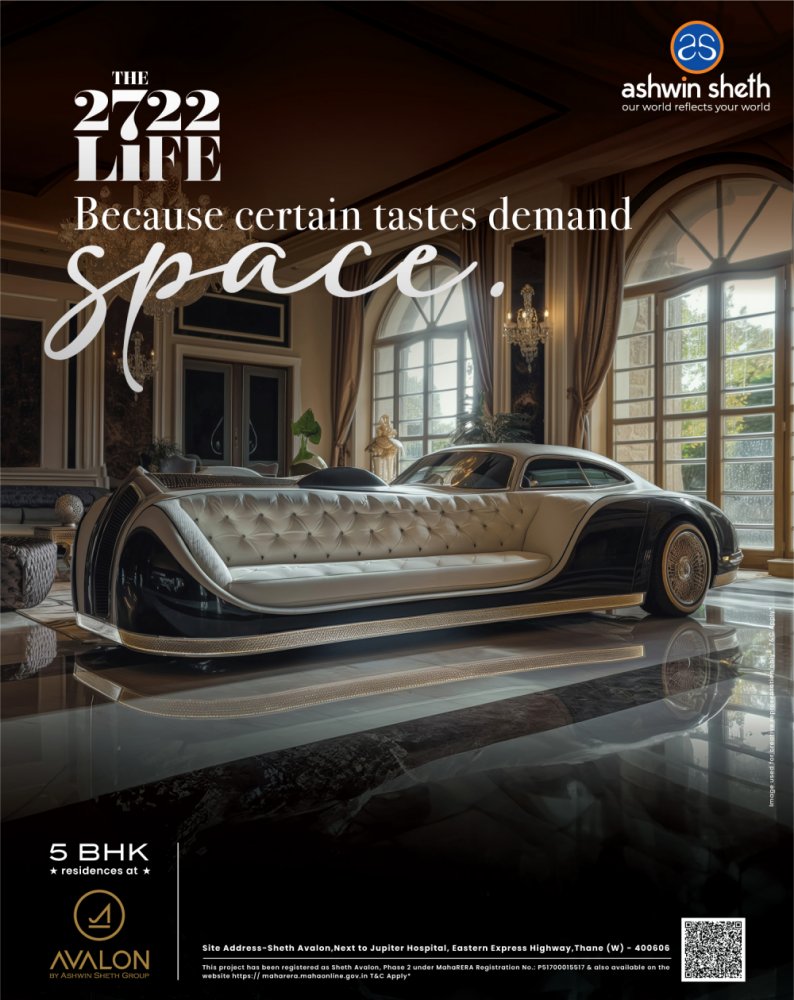
| Designed by one of the top interior designers, Sussanne Khan, |
| landscapes By Coopers Hills international planning, design and consultancy firm |
| ZZ Architects have lent their expertise and design finesse to give the four walls a luxurious spin. |
| Delightful Indulgences That fascinate Your pride Lifestyle |
| Top Notch Exclusivity For The Class-apart |
Highlights
Location
Viviana Mall – 0.20 Km
Singhania School – 1.3 Km
Euro Kids – 2 Km
Nkt Degree College – 2.7 Km
E.s.i.c. Hospital – 3 Km
Thane Railway Station – 3.9. Km
R Mall – 5 Km
Hiranandani Hospital – 5.6 Km
Dav International School – 2.3 Km
Hiranandani Foundation School – 6.5 Km
K.c. College Of Engineering – 5 Km
Location
Virtual Site Tour
